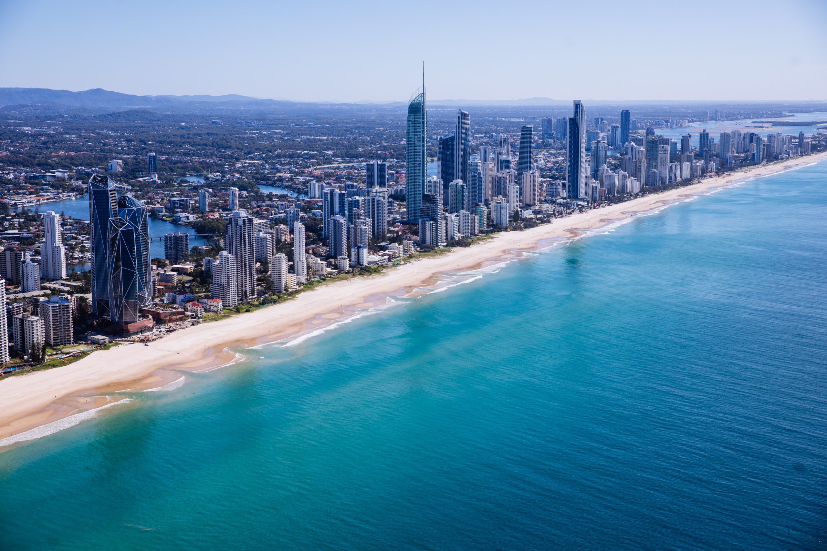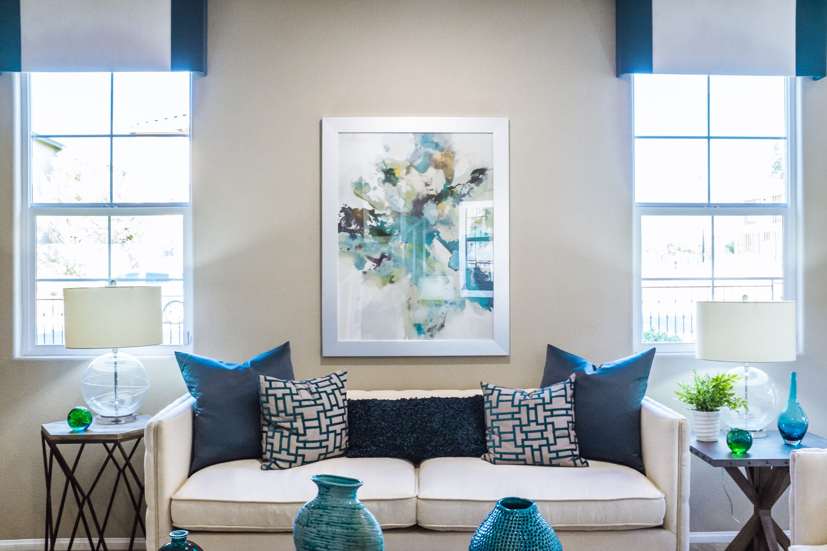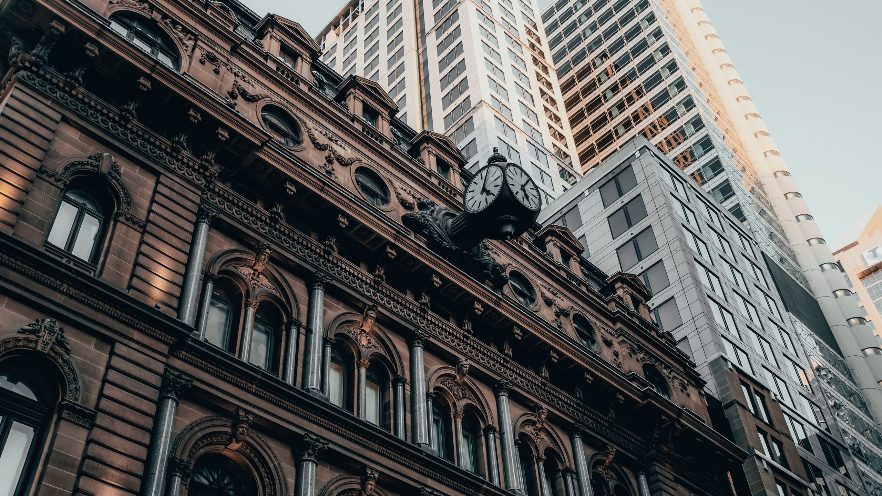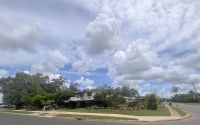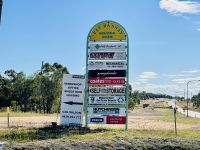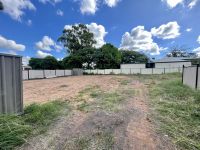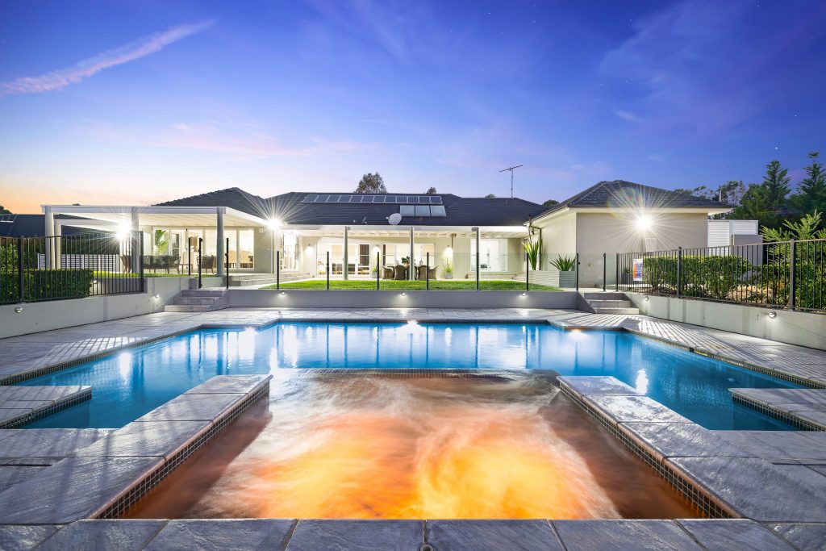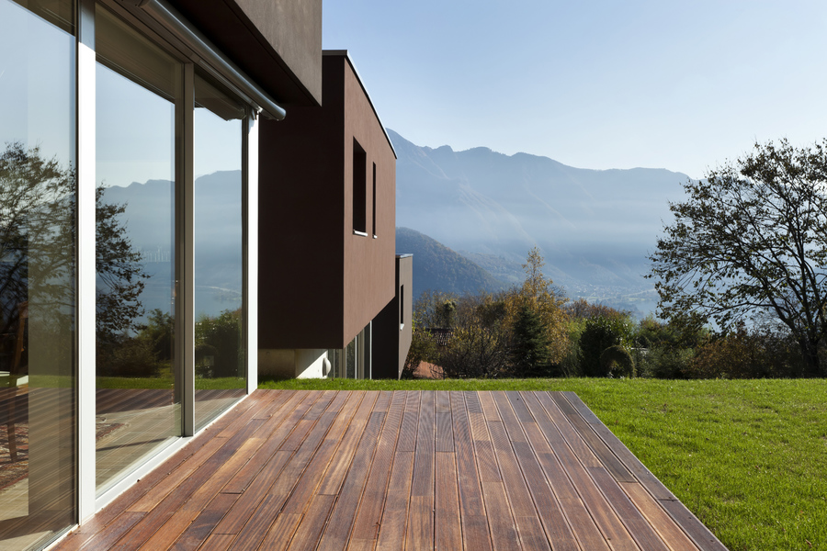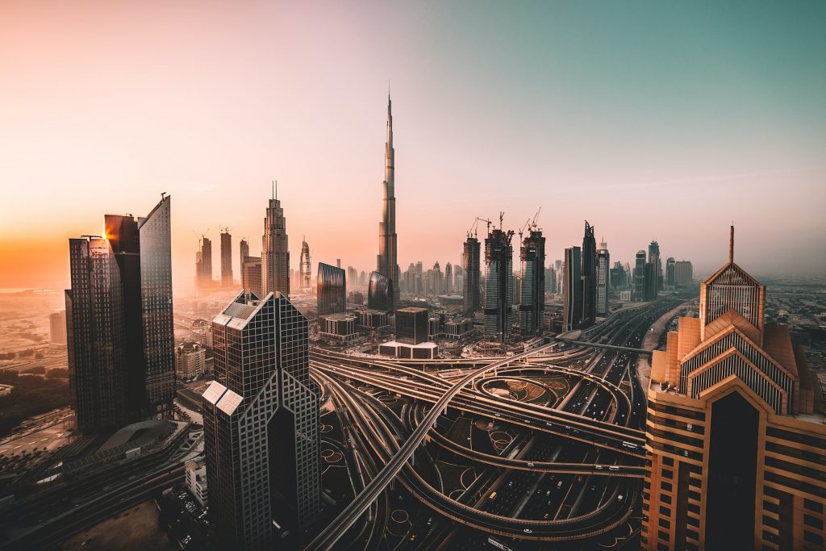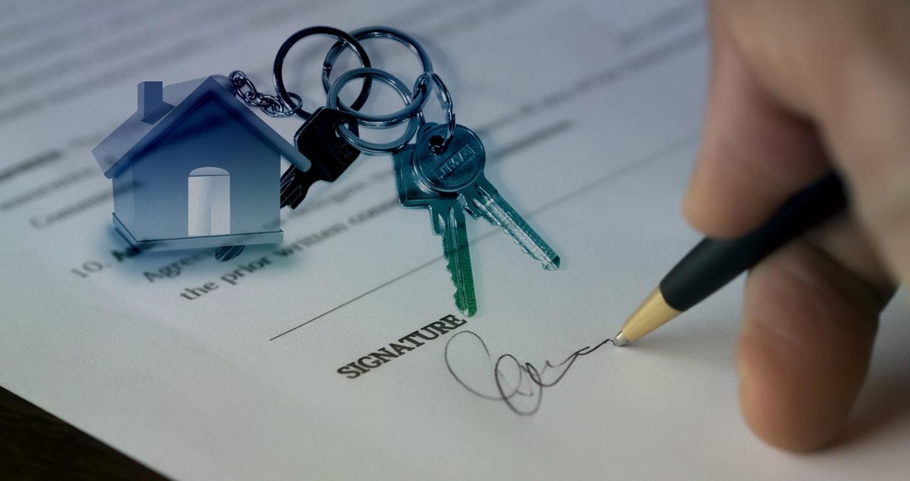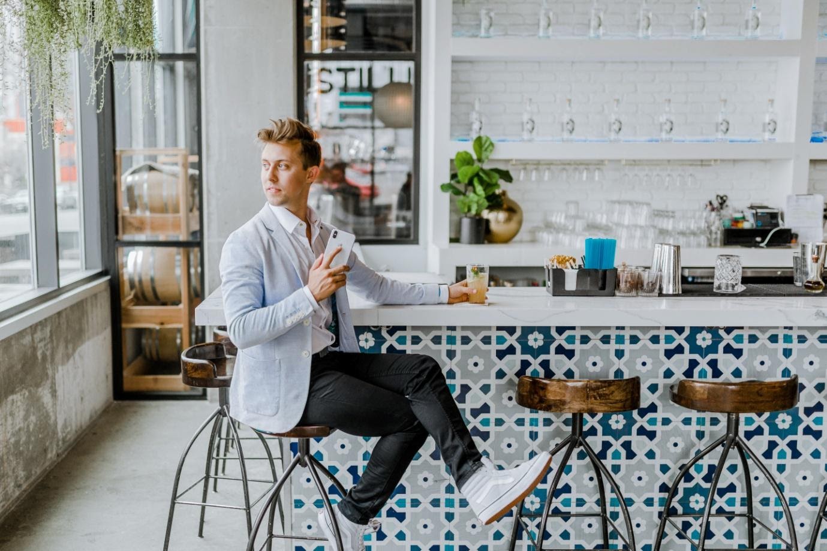What is your property worth?
Looking to buy or sell a property? Search the address above and our team will get in touch with you shortly
Properties This Week
Testimonials
Cloud Liu
Great experience with Chris. Really professional and responsible.
Roger Huang
The sales there is very helpful and I met with Thomas I think is the director but he is very down to earth and provide seamless support to me on the property search. They helped me to find the apartment in great value in the city and the whole process is so smooth!

